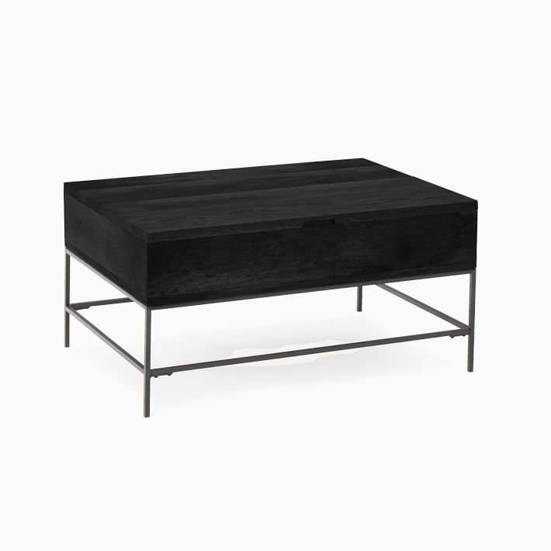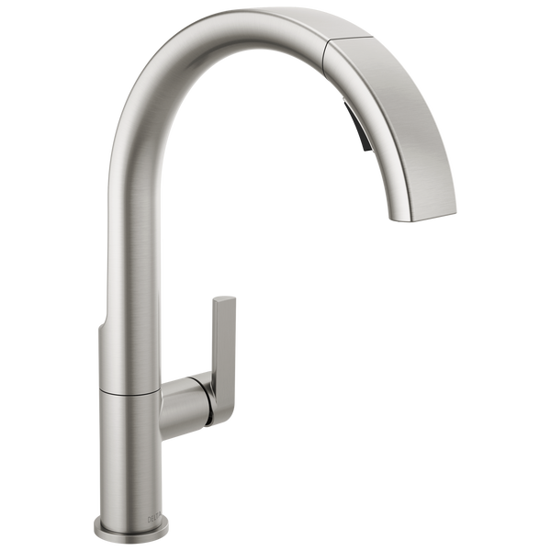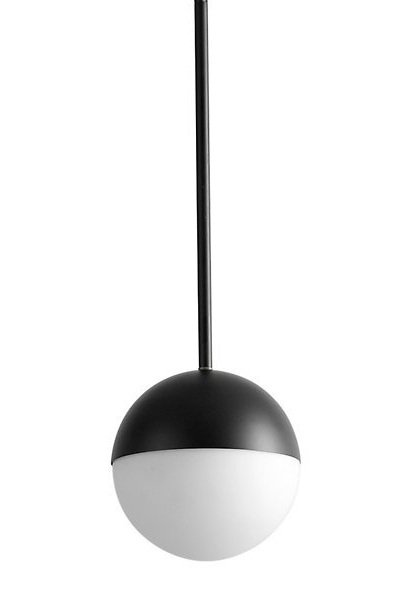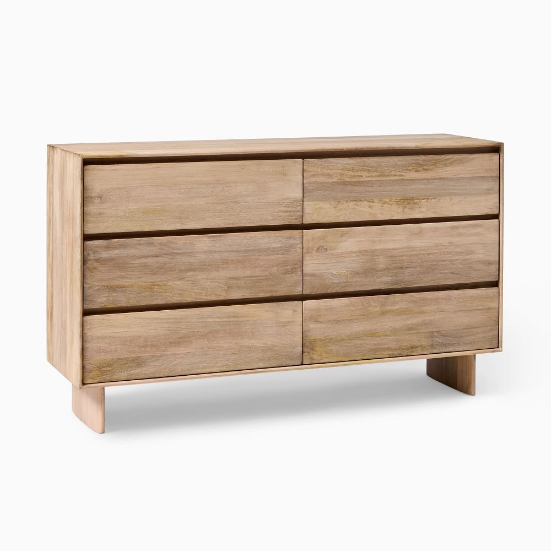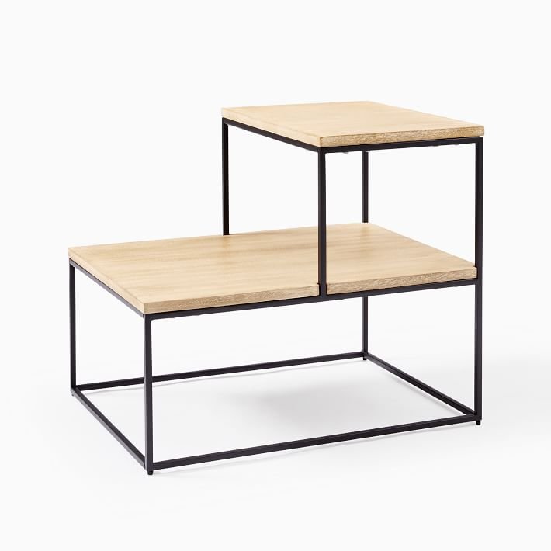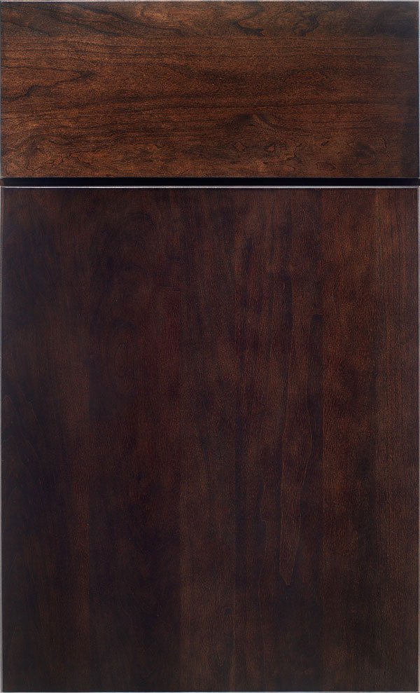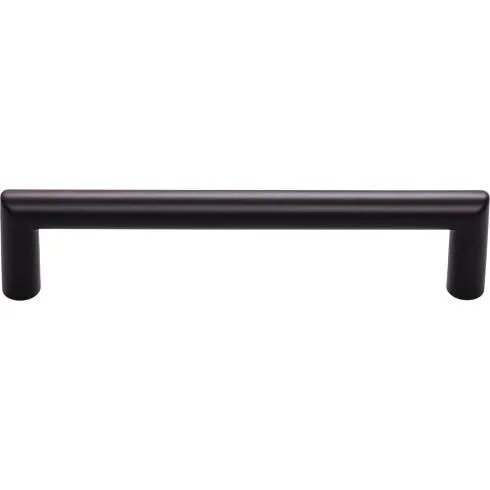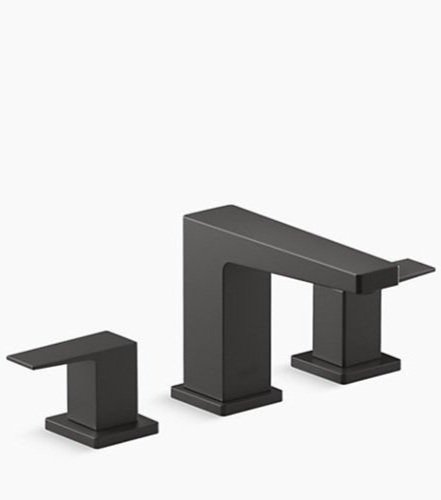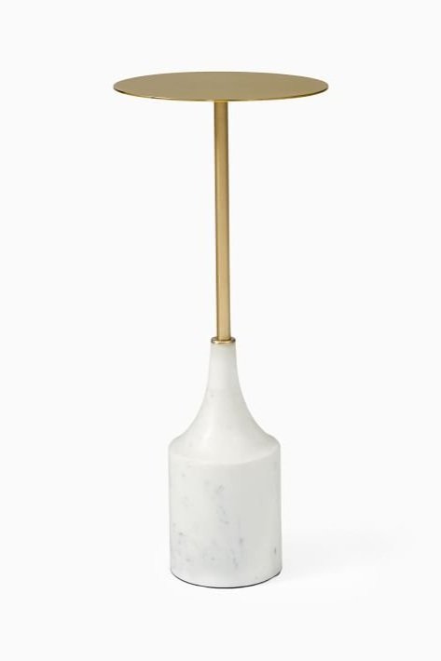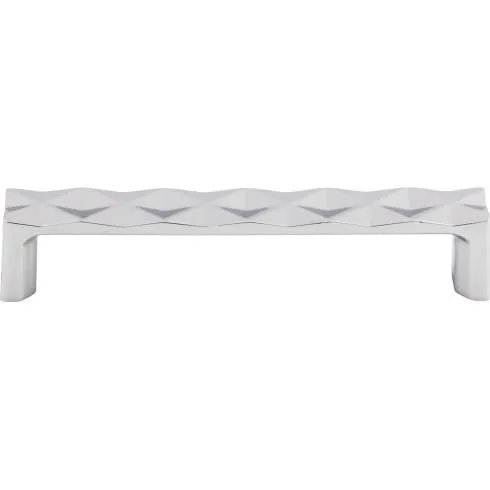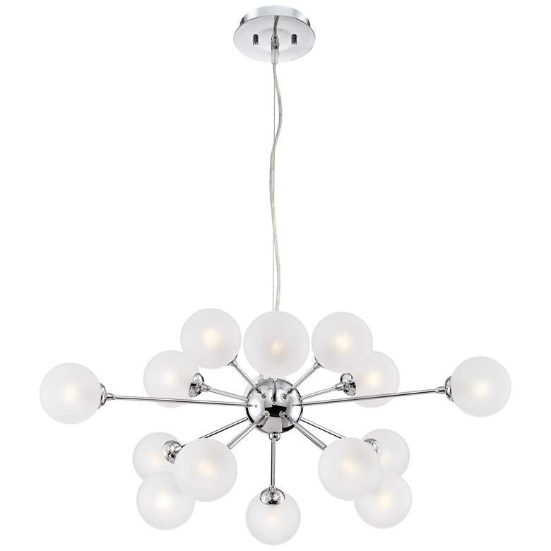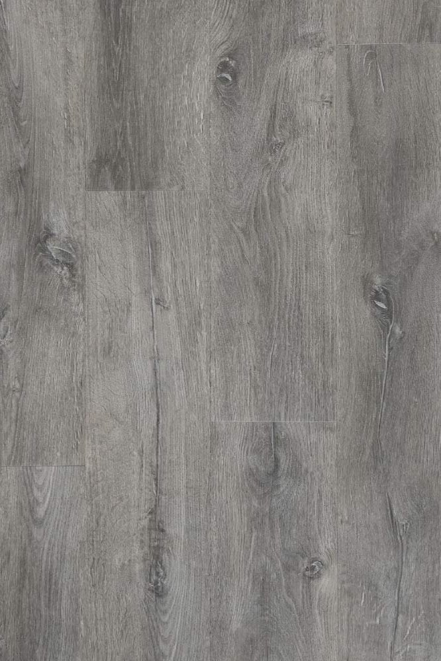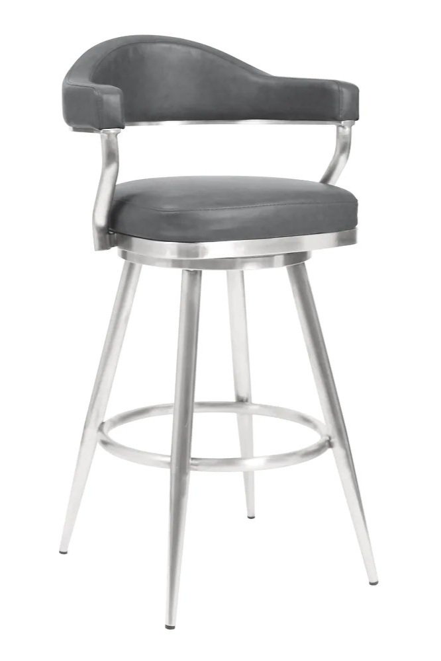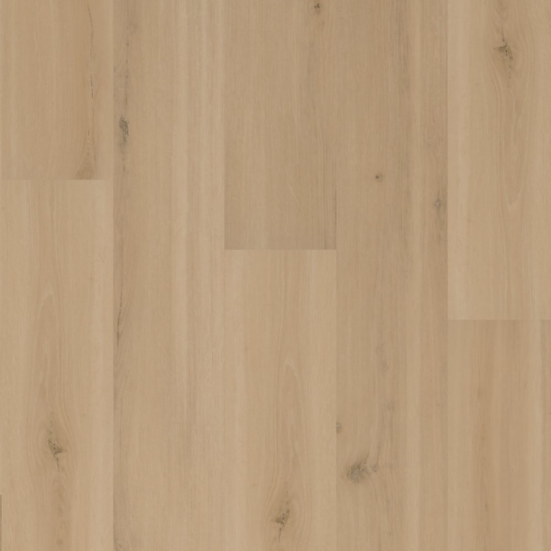Interior Design
Beginning summer of 2022, I started as a design intern at my family’s business. This internship focuses on two different home renovations, both down to the studs. My work includes photographing the homes, drawing/designing floor plans, researching material companies, presenting ideas for finishes/furniture, communicating with local businesses, and documenting purchases. To protect the privacy of any residents, I chose not to display specific home and design information publicly. If you are interested in seeing more of my interior design work, including floor plans and photos, please contact me directly!
Home #1
The majority of furniture and finishes for Home #1 have been chosen, and it is currently under construction!
Living Room
Kitchen
Dining Room
Primary Bedroom
Primary Bathroom
Guest Bedroom
Guest Bathroom
Office
Basement
Home #2
Home #2 is currently in the space planning phase, with finishes and furniture being chosen daily. Please contact me directly to see floor plans and photos!






